Restoring the Heart of Campus
Commons has been the flagship building of Bennington College’s campus since the College opened in 1932. In Fall 2019, the building reopened upon the completion of the first significant renovation in its 87-year history.
“We’ve been talking about the Commons renovation for decades,” said Holly Andersen, project manager for the planning office. “About seven years ago, we started a schematic design process to determine what we wanted Commons to be.”
Christoff : Finio Architecture was enlisted to collaborate on the renovation of this historic Colonial Revival structure.
“As the original hub of campus activity, Commons was the one building that combined learning, socializing, and dining under one roof. Our work restores this spectrum of programming while rejuvenating the spaces and circulation according to contemporary academic, social, and architectural contexts,” Christoff : Finio wrote in their architectural statement.
The renovated Commons will optimally utilize all three floors of this campus space, providing an integrated academic and recreational communal environment that is accessible, efficient, and aesthetically striking.
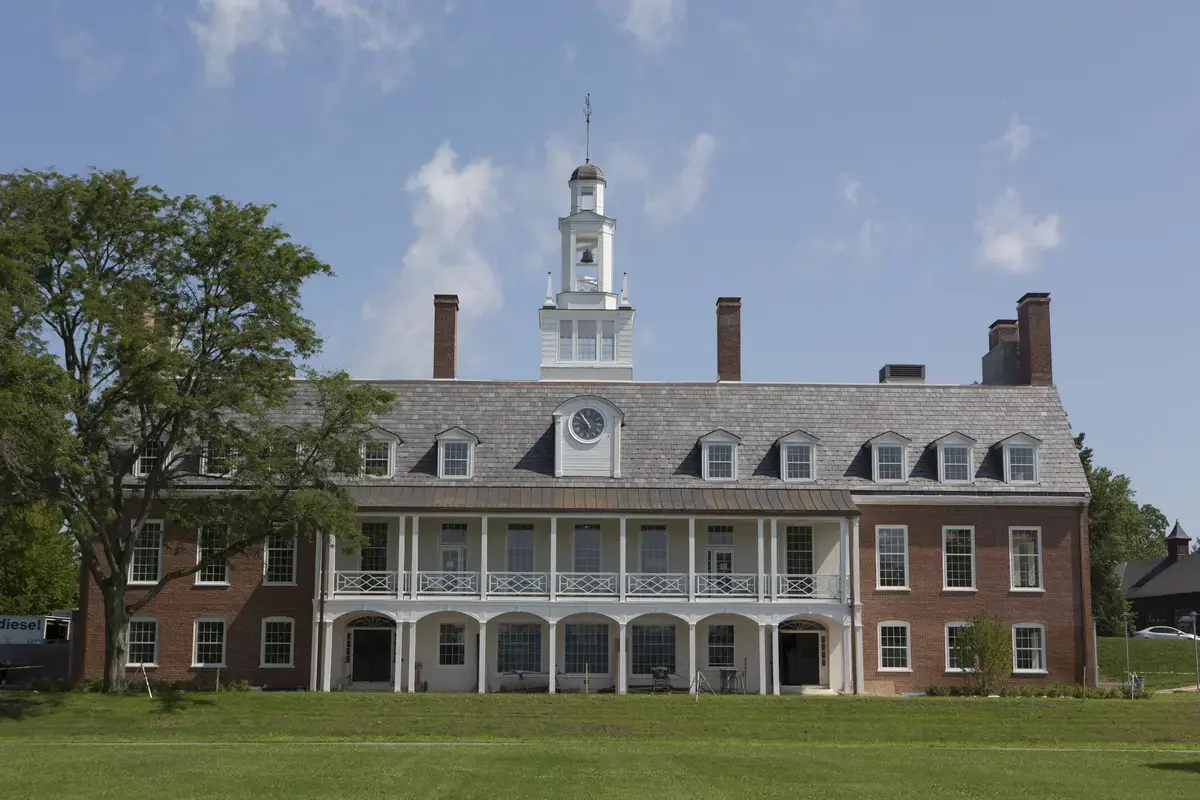
Local Impact
Bennington-based Tatro’s Concrete Impressions, owned by Steve Tatro, did the concrete work and pours for the Wolery Terrace.
“There’s 14,000 pounds of concrete in Wolery Terrace,” said Andersen. “It’s board formed concrete that highlights the pattern and grains of the boards. They’d never done it before, but it turned out brilliantly.”
The Commons restoration, Andersen said, heavily engaged local businesses, including electricians and other contractors throughout the process.
“They’ll go out and eat lunch nearby, or spend a night in local hotels,” said Andersen. “So the business of it also brings people to the area.”
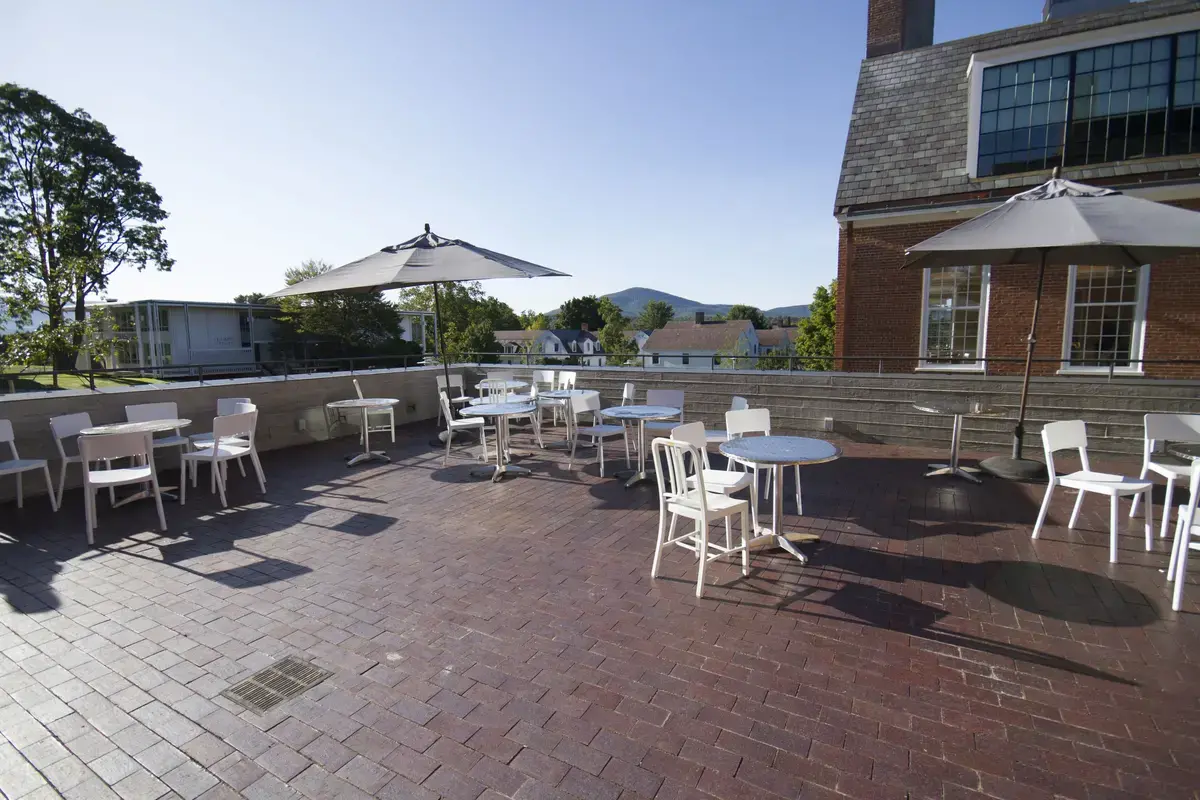
Accessibility
“In its original conception, Commons was a two-sided building; its monumental southern façade anchoring the great lawn and flanking Colonial Houses, while the smaller north wing was a service entry for back-of-house operations,” wrote Christoff : Finio.
The restored Commons, however, creates easier navigation by connecting the east and west, north and south sections of the building.
“In the original Commons layout, the kitchen space was right in the center of everything, which meant you had to go upstairs and around to get to the dining hall,” said Andersen.
Now, Commons will have a clean, accessible space for dining staff that includes a dedicated freight elevator that runs between the prep and delivery area on the first floor to the dining hall on the second.
From a new loading dock to a walk-in refrigerator with a sliding door that allows pallets to easily be stored, the revamped space will allow for staff to efficiently manage dining services.
To increase mobility accessibility in the building, the restoration includes a passenger elevator that will operate across all three floors.
“The historic front porch is also being restored,” said Andersen. “However, it’s getting built up, so if you’re in a wheelchair, you can wheel out to it from the building.”
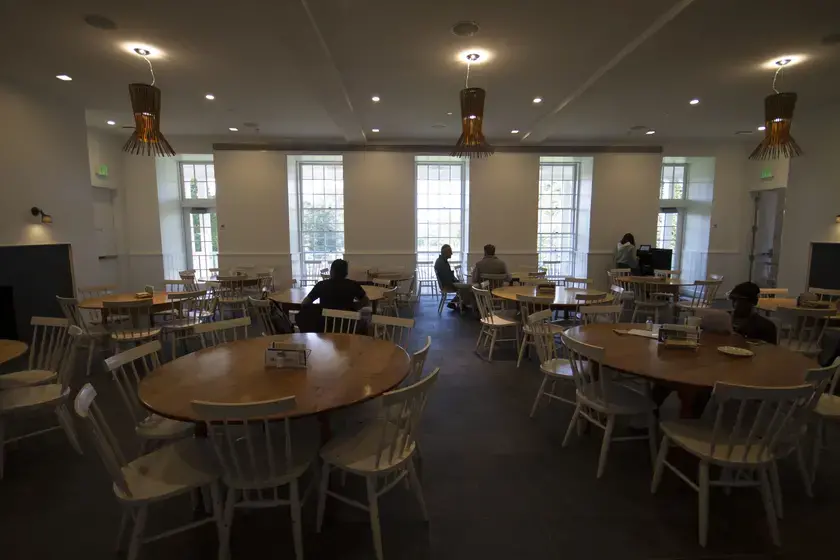
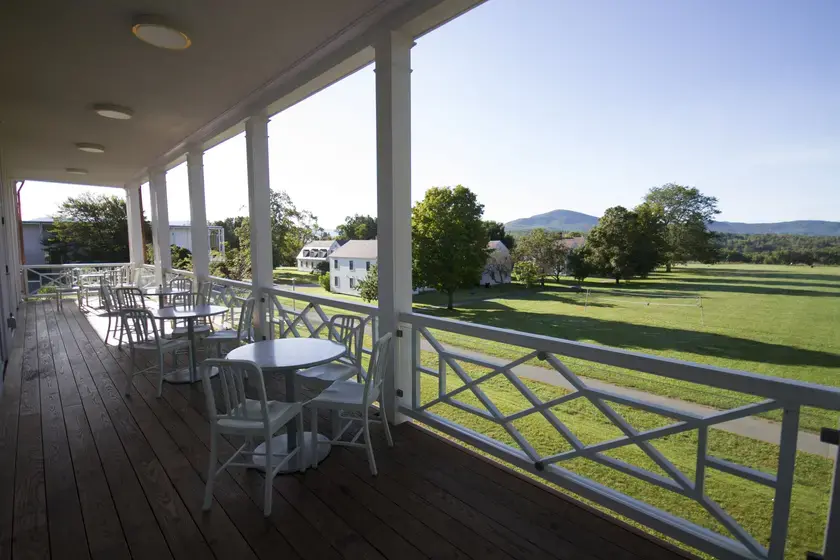
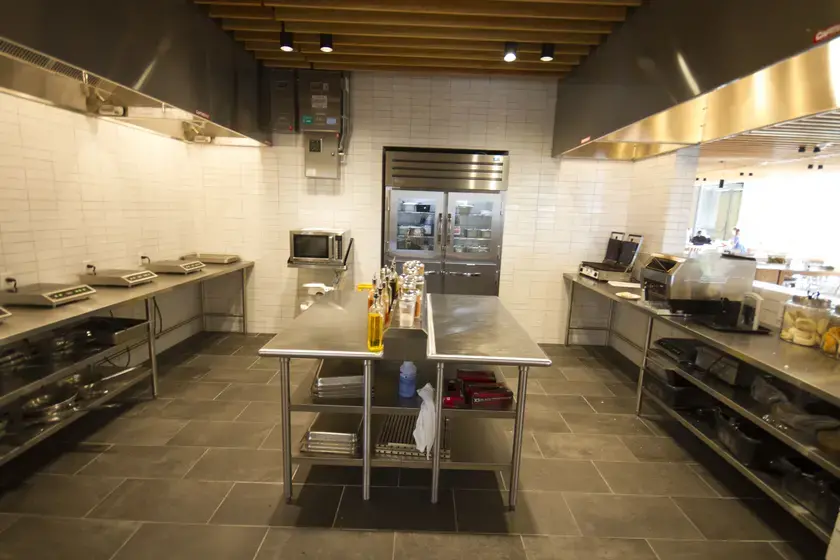
Efficiency
Extensive mechanical upgrades will make upkeep easy in the coming years.
“In the mechanical room, we installed a desiccant dehumidifier that will keep the place dry, so 20 years from now, none of the valves will have corroded,” said Andersen.
The old transformer was removed from the building, and a new one installed outside, which makes repair work and upkeep accessible.
“We also have an emergency generator outside that picks up life safety [emergency lightning, exit signs] in five to seven seconds, and brings the entire load of the building back online within thirty seconds,” said Andersen. “So when the power goes out, we’re still going to be able to feed people, and classes can go on.”
In its restored state, Commons is insulated, and its heating and air conditioning will be run off an energy-efficient HVAC system.
“Commons will also have heat recovery ventilators,” said Andersen. “The building has a ventilation system to provide fresh air to all spaces. Heated exhaust air goes through a heat recovery ventilation system, which captures the heat before exhausting the air and uses it to pre-heat the incoming fresh air."
As the College looks toward reducing its environmental impact, the heating and cooling system was installed to be geothermal ready.
“If the College ever wants to do our heating and cooling off of a geothermal field, it’ll be plug and play,” said Andersen. “We planned for that, considered what we can do now to future-proof Commons.”
Inside the building, every single lamp will be LED, and steps are being taken to monitor electricity usage in the space.
“Overall, the College uses about 4 million kilowatt hours per year, and the lion’s share are read off of a main meter on route 67A,” said Andersen. “When we started planning for Commons, I pushed for submetering, so we could separate out the hours that space will use.”
The College partnered with Efficiency Vermont to submeter the campus’s six academic buildings and all student houses, in anticipation for Commons.
“Our goal was to determine how much we use in propane, wood chips, and electricity,” said Andersen. “In its final state, Commons will use more electricity, but much less of the other sources.”
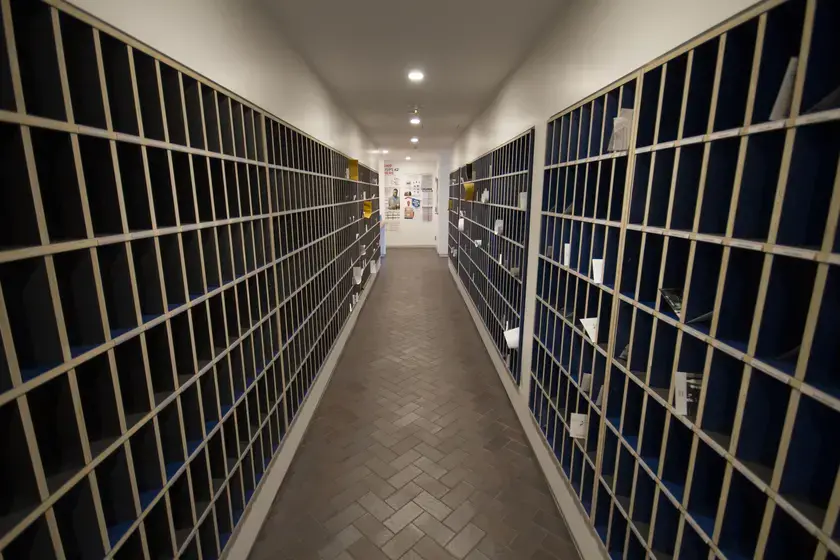
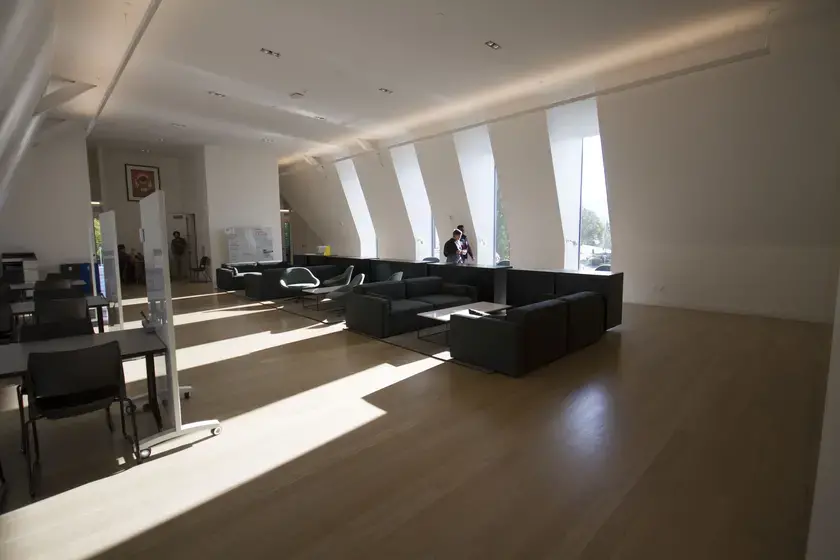
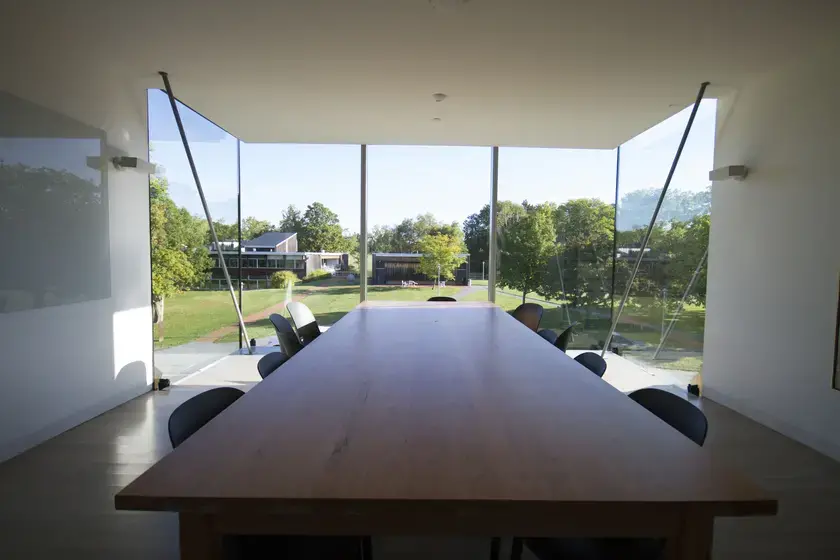
Commons by the Numbers
-
45,000 square feet
-
88 restored historic windows on the south facade. All newer windows are double glazed and energy efficient.
-
15 new classrooms, each of which is equipped for mediated communication with either a television or projector
-
31 wireless access points, equipping the building with Wi-Fi throughout
-
8 fireplaces, operated with gas logs
-
5 dining rooms, four of which incorporate red, green, yellow, and purple artwork as a nod to their original colors
-
14,000 pounds of concrete in Wolery Terrace
-
40 custom light fixtures in the bakery, designed by members of the Bennington College community
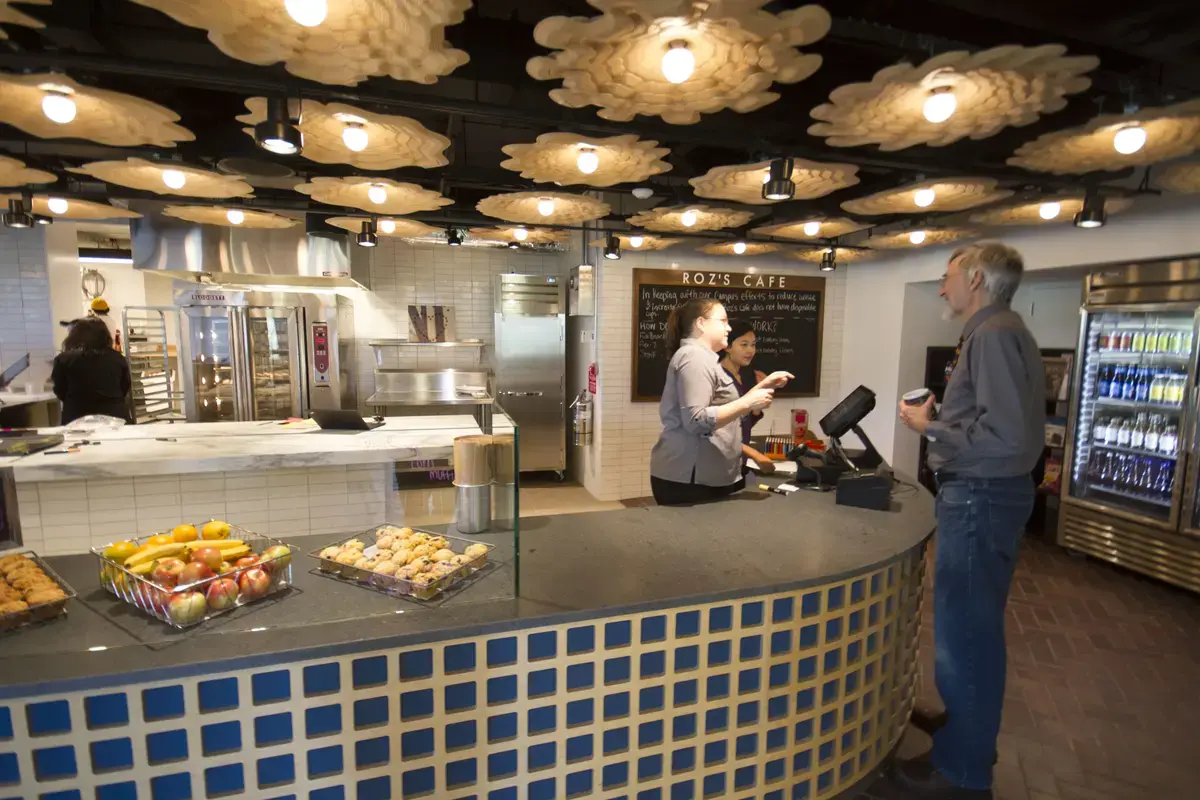
By Natalie Redmond, Associate Writer