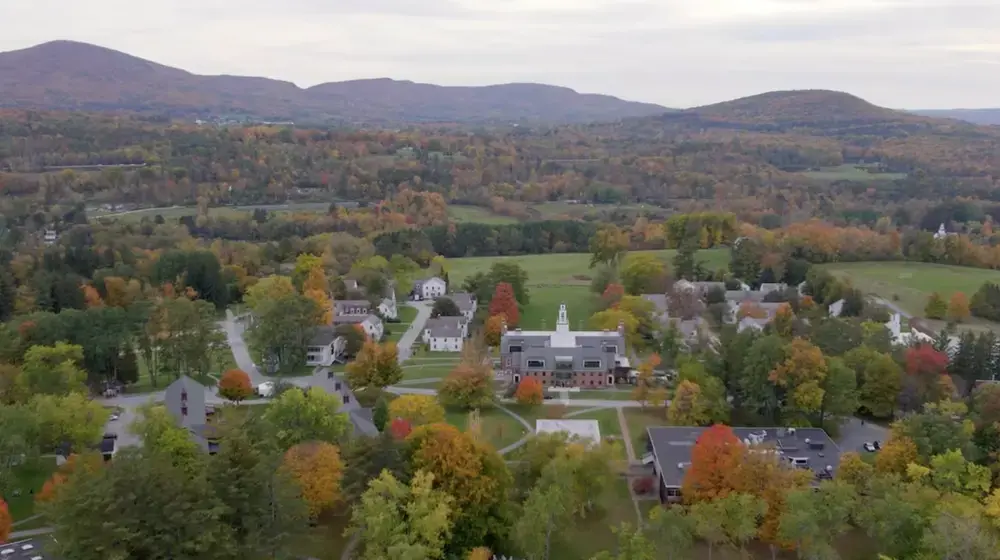Bennington College Develops a Unique Document for Campus Planning
Bennington’s College campus is known as one of the most beautiful college campuses in the country. Now, the College has adopted an innovative and creative planning framework to guide change. The development of the framework and the resulting report are a reflection of Bennington College’s willingness to do things differently.
“Rather than a singular linear path, the new campus framework acknowledges that multiple futures are possible and creates a flexible planning tool that can adapt and change in response to changing circumstances” said Andrew Schlatter, Vice President for Facilities Management and Planning, who coordinated the crafting of the framework. “The document provides a look at our organizational priorities, the possibilities, and their relationships to each other without locking us into any one set of decisions.”
The 156-page report begins with a comprehensive assessment of the existing campus and how it is used. It goes on to address organizational priorities, including movement, living, landscape, sustainability, learning, and recreation, complete with strengths and weaknesses gathered from students, faculty, staff, and others. It ends with a menu of recommendations, both large scale and small, that the College may pursue in alignment with the strategic plan and funding availability.
“It’s like a menu of options organized by the priority they address, the funding they require, and other factors,” said President Laura Walker. “This flexible tool allows us to adapt to a range of possible circumstances and ensure that we are leveraging College resources in the most meaningful ways.”
A multidisciplinary, multi-constituent group worked together with WXY Architecture + Urban Design of New York City along with Reed Hilderbrand Landscape Architecture of Cambridge, Massachusetts, to make the framework, which explores the potential of a range of projects that vary in type and scale, from small to large, including everything from short-term solutions to long term vision projects.
“I've been here through various master plans,” said Donald Sherefkin, Architecture faculty member at Bennington College, who also served as a member of the plan’s workgroup. “Bennington’s Adaptive Framework is so completely unique. It’s both finer grained and more comprehensive than most processes. I was impressed by the range.”
One concept would reroute vehicle traffic around the perimeter of the campus and leave the main academic thoroughfare to pedestrians. Another proposed idea would create a stronger sense of arrival. The northern end of campus is noted as a desirable location for new buildings for academics and housing.
Concurrently, Reed Hilderbrand produced a video about their 20-year relationship as the College’s landscape architecture consultant. The video highlights the flexible, holistic, and interconnected qualities of their work at Bennington along with how those values affected the development of the Adaptive Framework.
The Adaptive Framework group met throughout 2023 and finished their work at the end of last year. The full report is available online.
The Adaptive Framework acts as a companion to the strategic plan, which is also nearing completion. Projects will be chosen based on the priorities identified in the strategic plan and the availability of funding.
